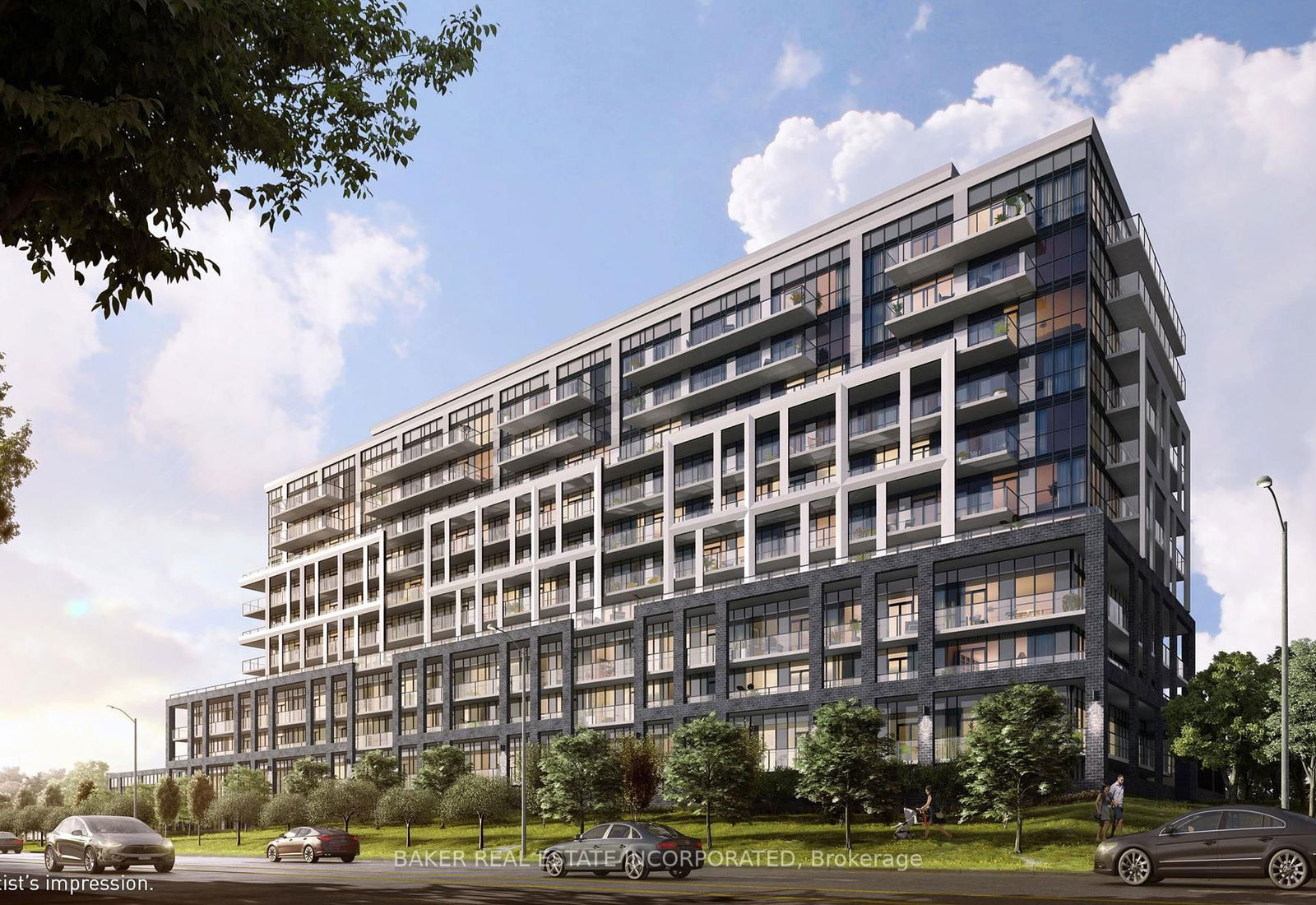Overview
-
Property Type
Condo Apt, Apartment
-
Bedrooms
2
-
Bathrooms
2
-
Square Feet
600-699
-
Exposure
East
-
Total Parking
n/a
-
Locker
None
-
Furnished
Yes
-
Balcony
Open
Property Description
Property description for 824-3100 Keele Street, Toronto
Property History
Property history for 824-3100 Keele Street, Toronto
This property has been sold 1 time before. Create your free account to explore sold prices, detailed property history, and more insider data.
Schools
Create your free account to explore schools near 824-3100 Keele Street, Toronto.
Neighbourhood Amenities & Points of Interest
Find amenities near 824-3100 Keele Street, Toronto
There are no amenities available for this property at the moment.
Local Real Estate Price Trends for Condo Apt in Downsview-Roding-CFB
Active listings
Average Selling Price of a Condo Apt
August 2025
$2,480
Last 3 Months
$2,415
Last 12 Months
$2,382
August 2024
$2,458
Last 3 Months LY
$2,526
Last 12 Months LY
$2,494
Change
Change
Change
Historical Average Selling Price of a Condo Apt in Downsview-Roding-CFB
Average Selling Price
3 years ago
$2,454
Average Selling Price
5 years ago
$1,888
Average Selling Price
10 years ago
$1,521
Change
Change
Change
Number of Condo Apt Sold
August 2025
15
Last 3 Months
19
Last 12 Months
17
August 2024
17
Last 3 Months LY
20
Last 12 Months LY
25
Change
Change
Change
How many days Condo Apt takes to sell (DOM)
August 2025
26
Last 3 Months
28
Last 12 Months
25
August 2024
19
Last 3 Months LY
20
Last 12 Months LY
22
Change
Change
Change



































































